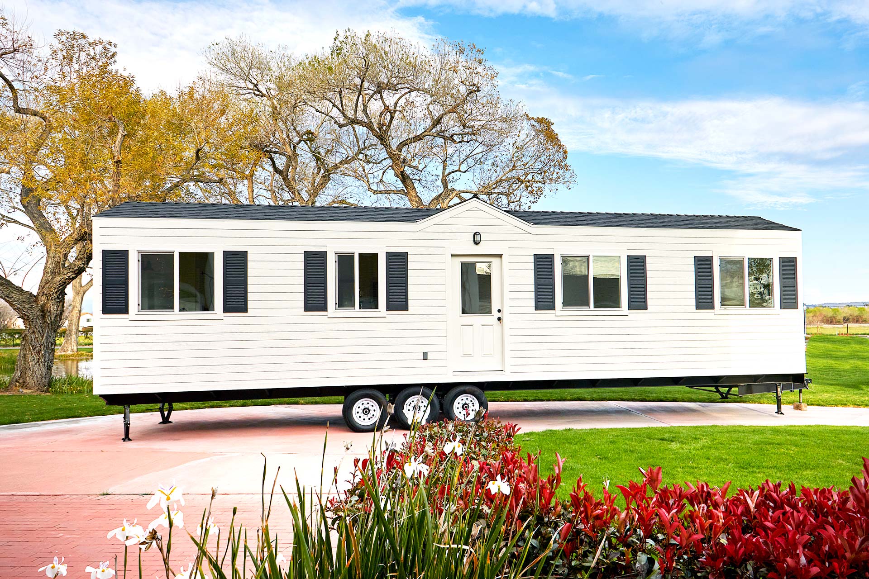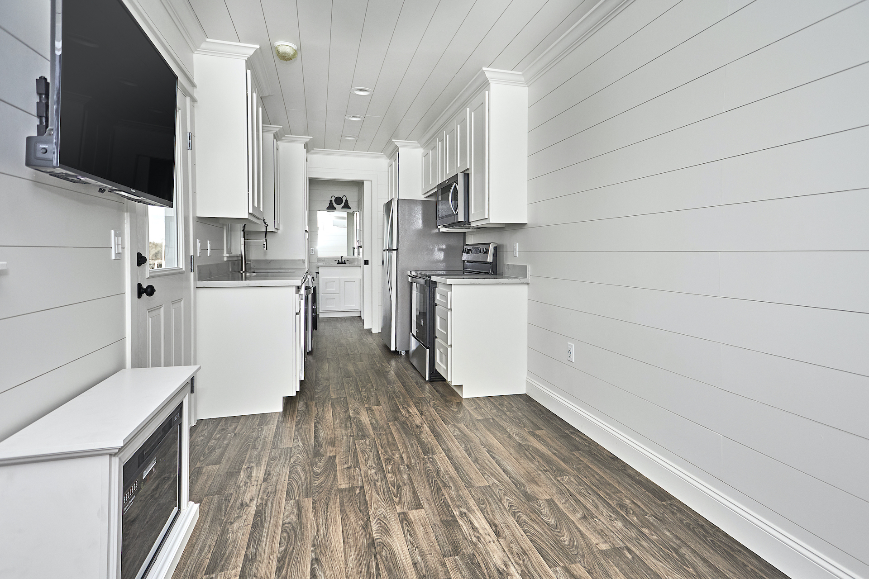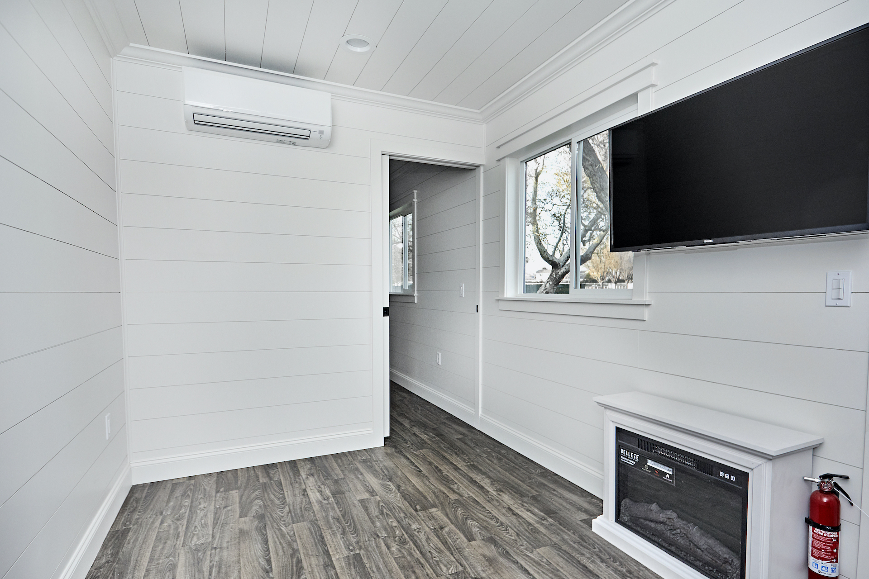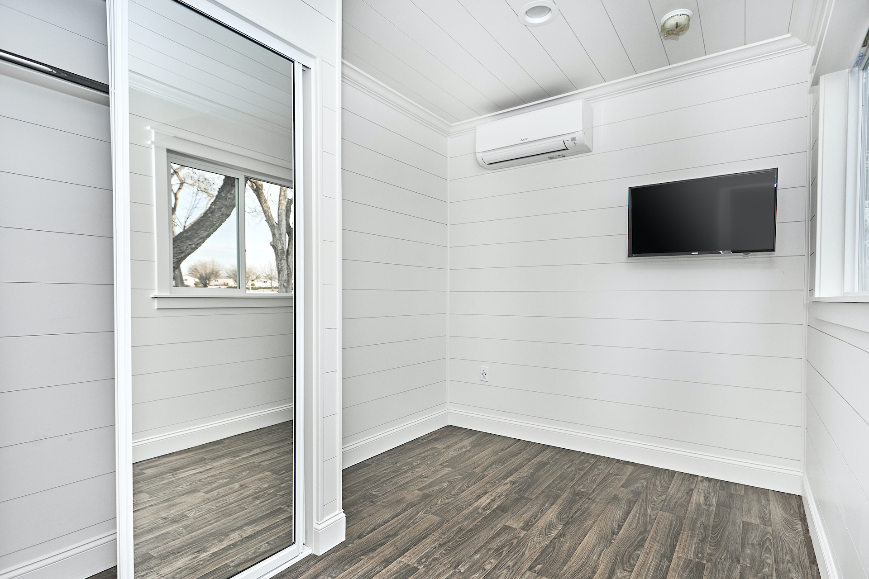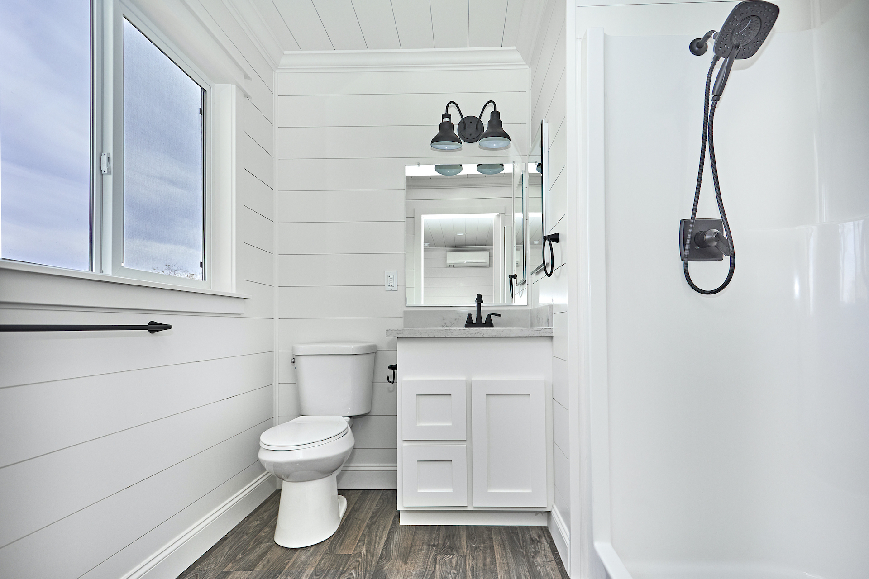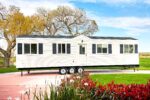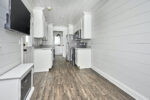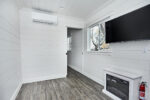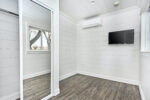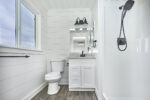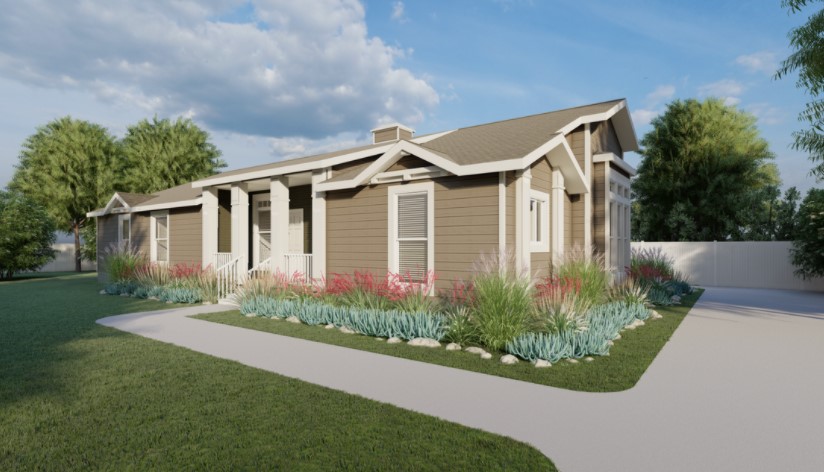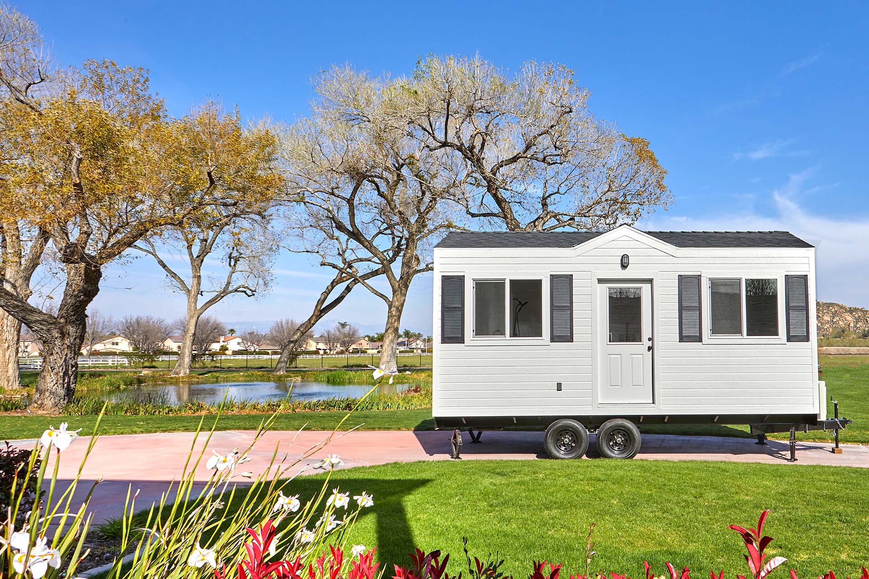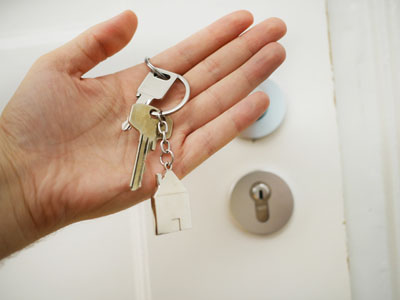Detailed View
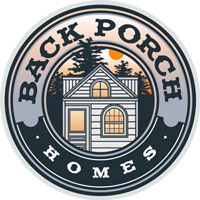
Inquire For More Details
909-328-8098
340 Square Feet
40'x8.5'
Description
8.5 / 10 Rating on TinyHouse.com
The Forty Foot Model is a 40' tiny house on wheels that has been pre-engineered and designed by Back Porch Homes to be permitted as an alternative dwelling unit (ADU) in California and beyond. It's the big brother to the Thirty Foot Model.
As you walk in your eye will be drawn to the massive kitchen with plenty of countertop space and built in storage throughout.
Just past the kitchen you'll find a spacious bathroom with a large standing shower. On the opposite side of the kitchen, just to the right as you walk in, is the large flex space that can be used as a living room or office or guest sleeping quarters.
On the front end of the tiny house is the dedicated master on the main bedroom with a built in closet. Spacious and accommodating this is an excellent built in feature that allows those that don't want a second story bedroom to still live in a tiny house.
Bathroom layout is larger than normal for better accessibility.


